 |
Gîte "Le Nerbiou"
|
 |
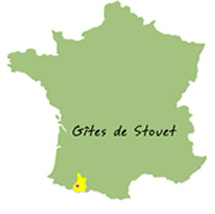 |
 |
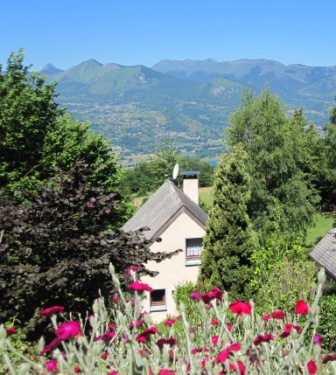 |
The Peak Nerbiou, located in the massif of Hautacam peaks at 1747 meters. It overlooks the valley of Argeles-Gazost and offers stunning views of the Pyrenees. Besides its 26 km of downhill skiing and 15 km of cross country skiing, the Hautacam is especially well known for hosting several stages of the Tour de France. From its summit you can admire the plain of Pau, the Pic du Midi de Bigorre, Gavarnie Vignemale or night and in clear weather, you can see the lighthouse at Biarritz and the brightness of the Toulouse area! |
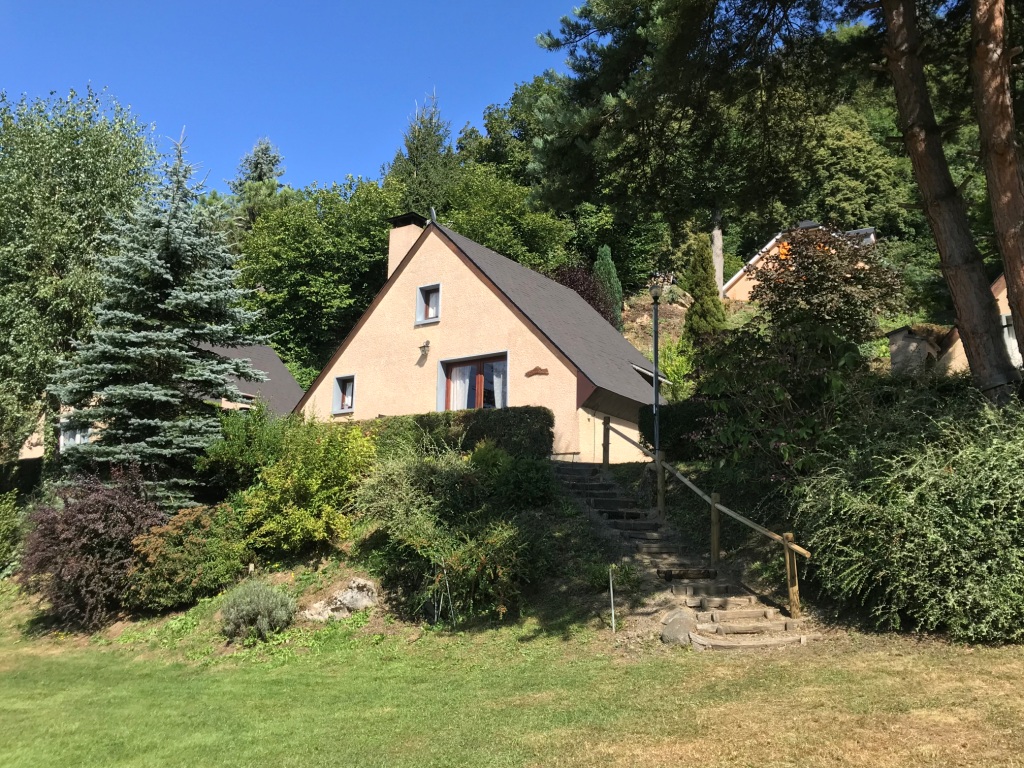 |
The gite "Le Nerbiou" (left) and the view of Hautacam and Nerbiou from the valley of Argeles-Gazost. |
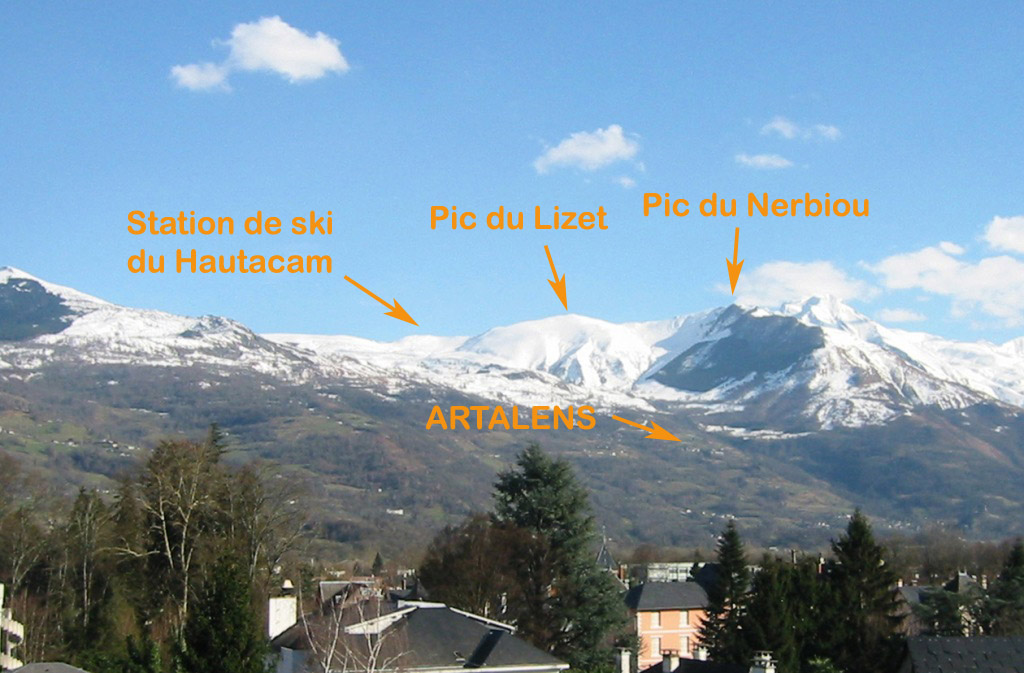 |
The living room with a fireplace, an armchair and sofa |
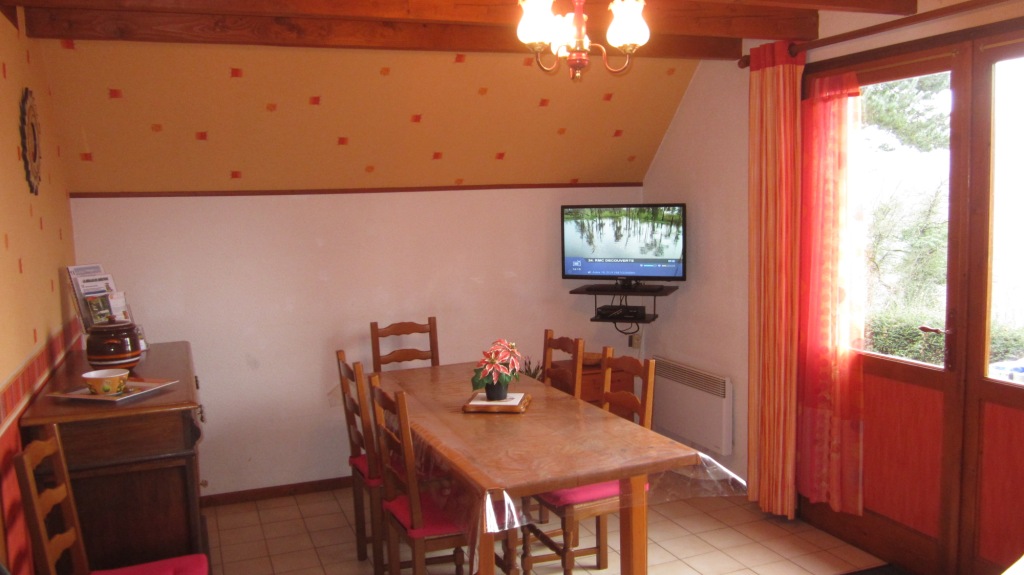 |
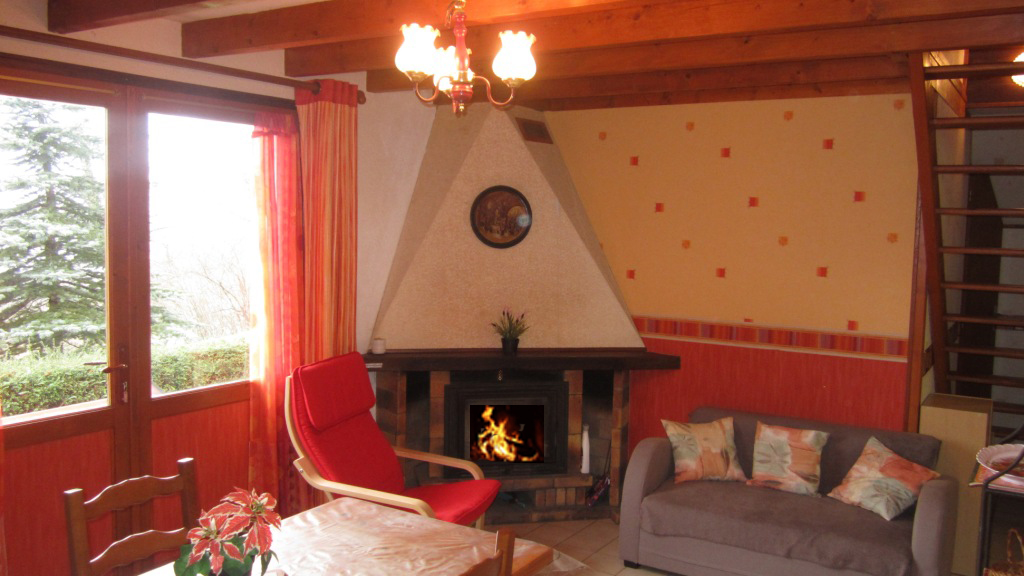 |
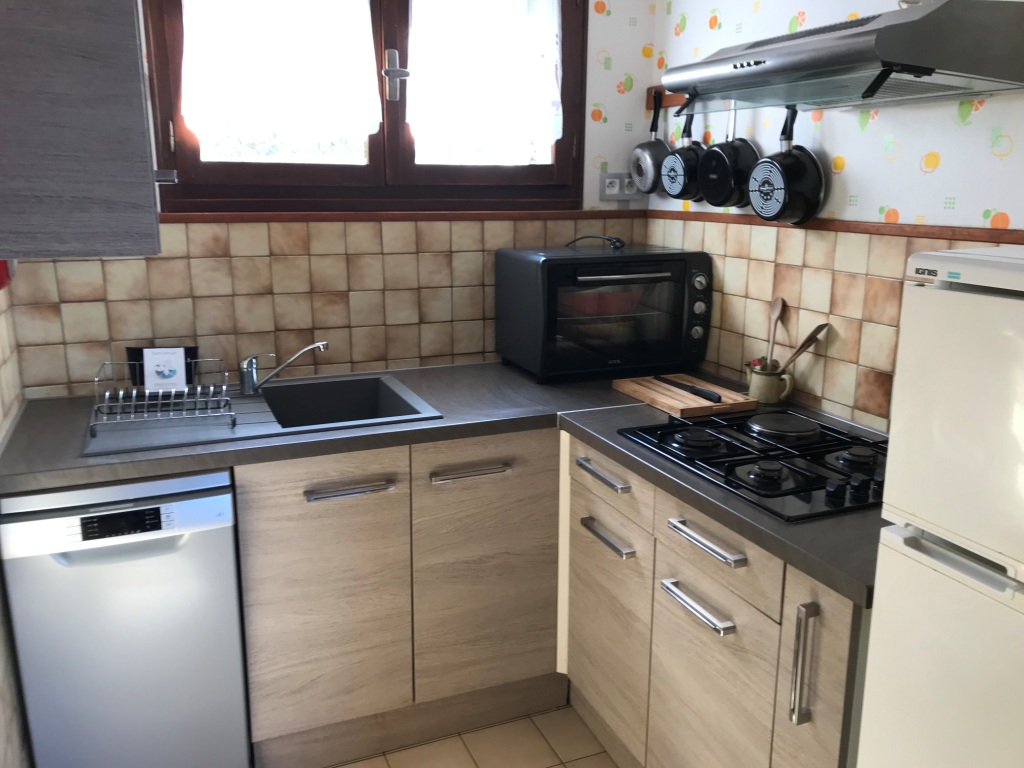 |
Kitchen equipped with crockery for 6 persons, cooking mixed, oven and microwave oven, fridge / freezer, toaster, kettle, juicer, coffee maker etc. ... Bathroom with shower, washing machine and cupboard The W.C are independent |
The room on the ground floor with a 140 cm bed and a closet. |
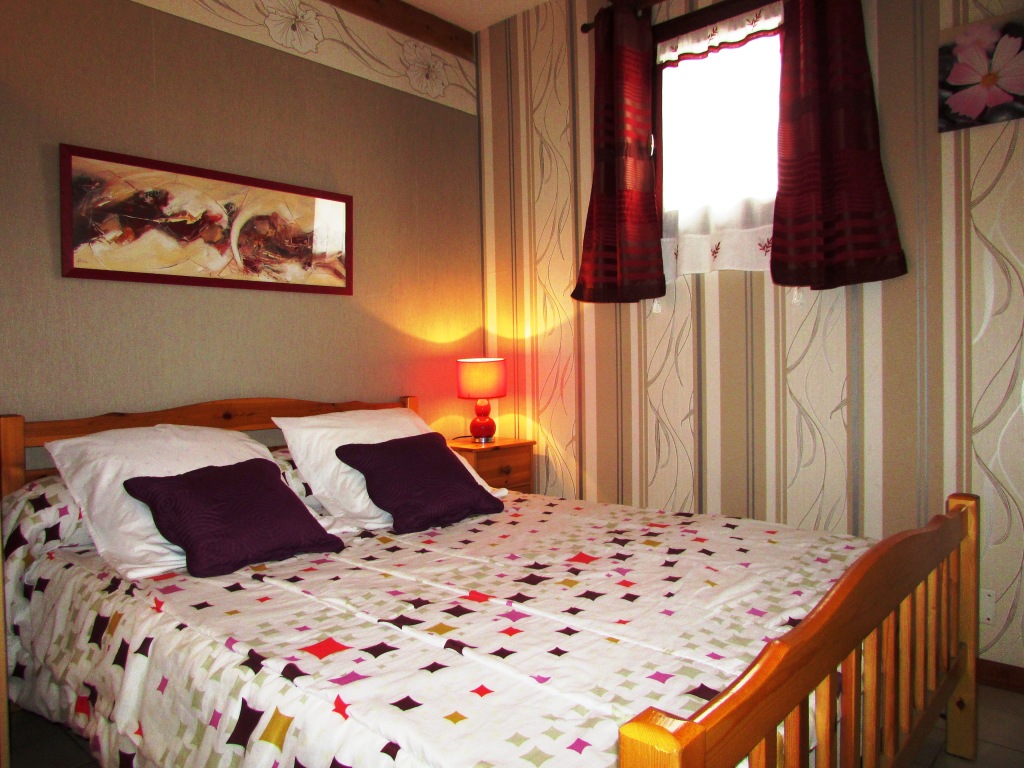 |
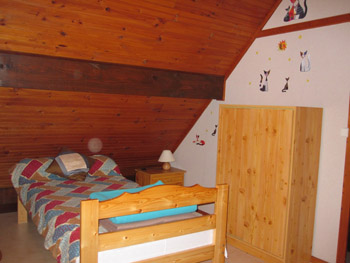 |
Upstairs, a bedroom with a 140-bed, closet and a bedroom with 2 single beds and ccommode. |
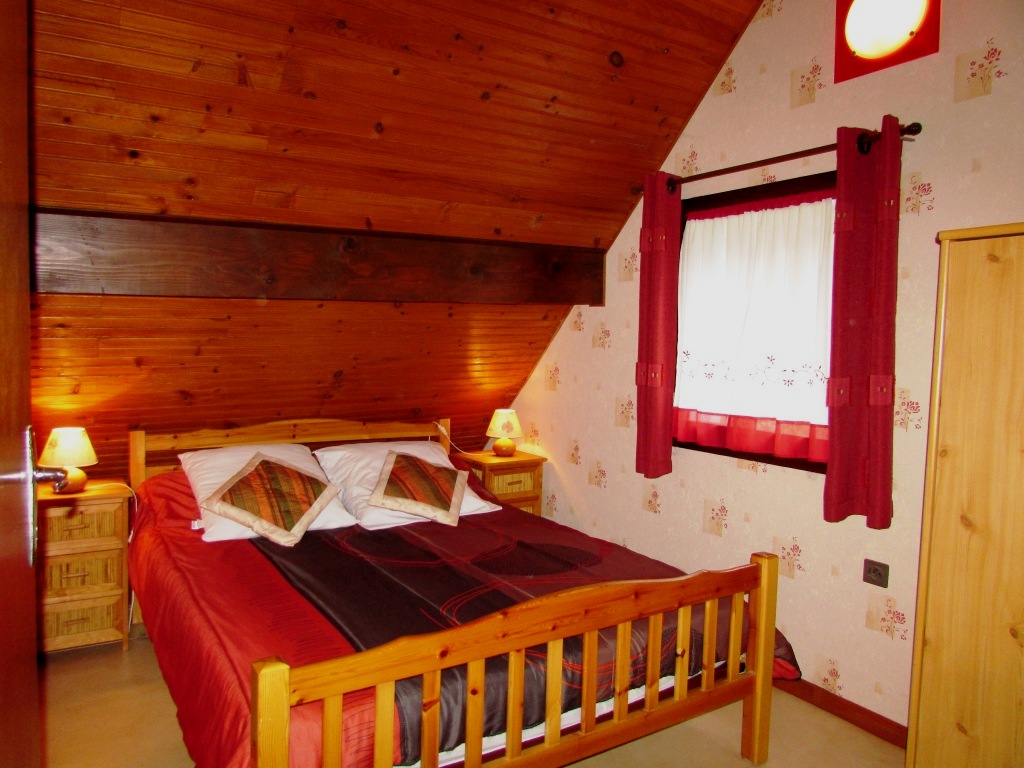 |
The lodge also has various facilities: TV, iron and ironing board, vacuum cleaner, electric heaters ... |
Outside: Terrace with garden furniture, parasol, barbecue, swing and private car park
|
La surface du gîte est de 62,25 m² au sol, dont 48,28 m² carrez, distribué comme suit : Détail des surfaces : Séjour / cuisine : 20,05 m²
|
